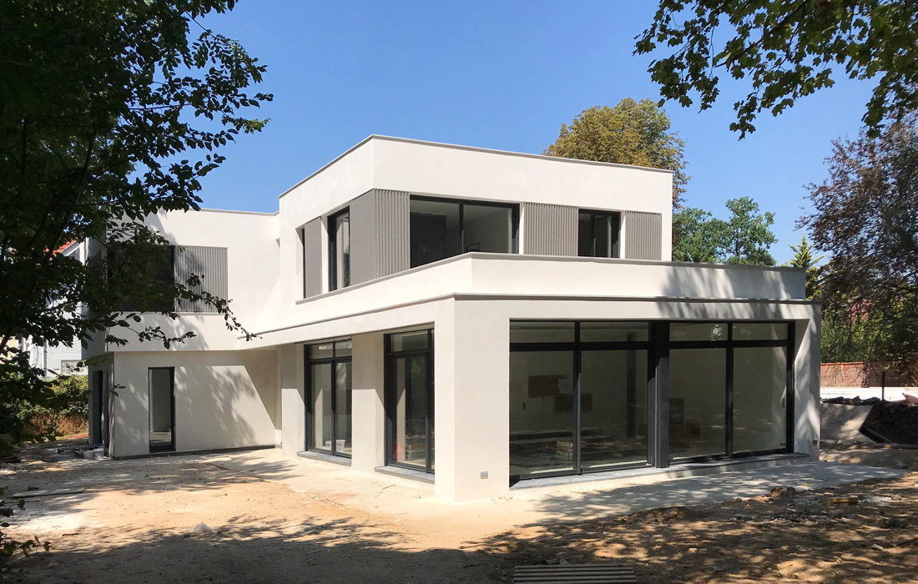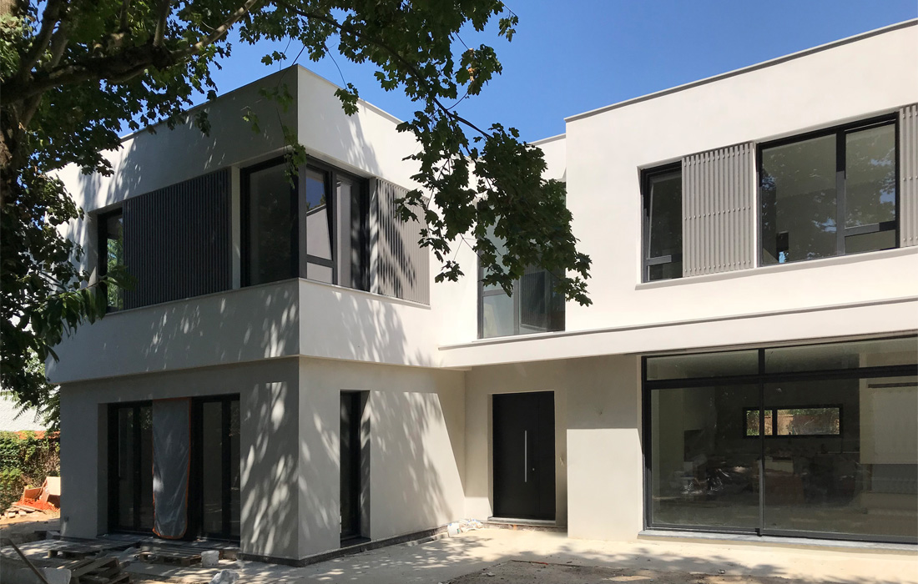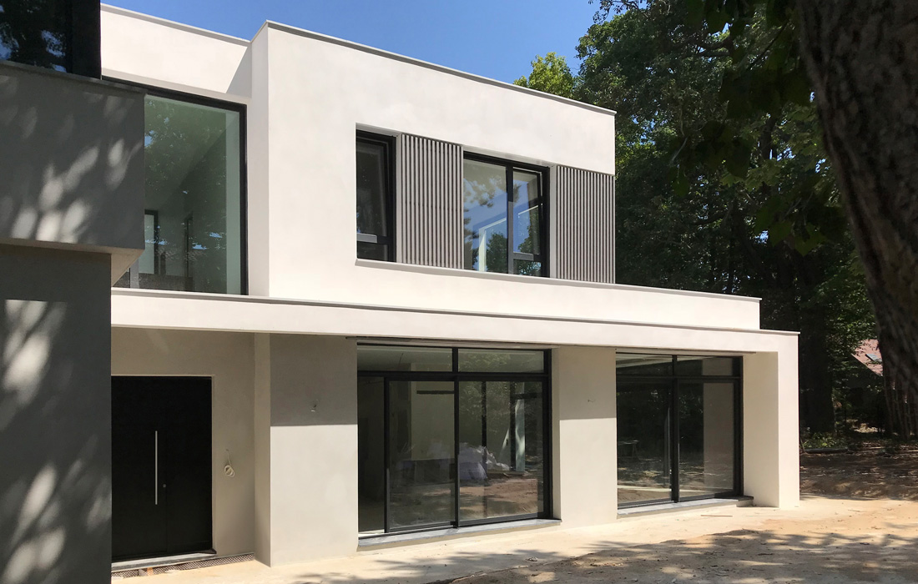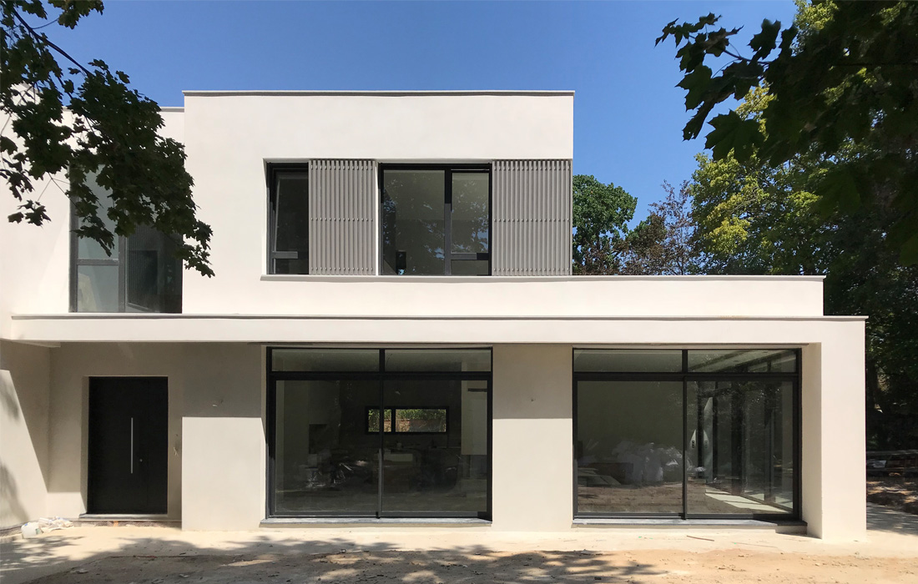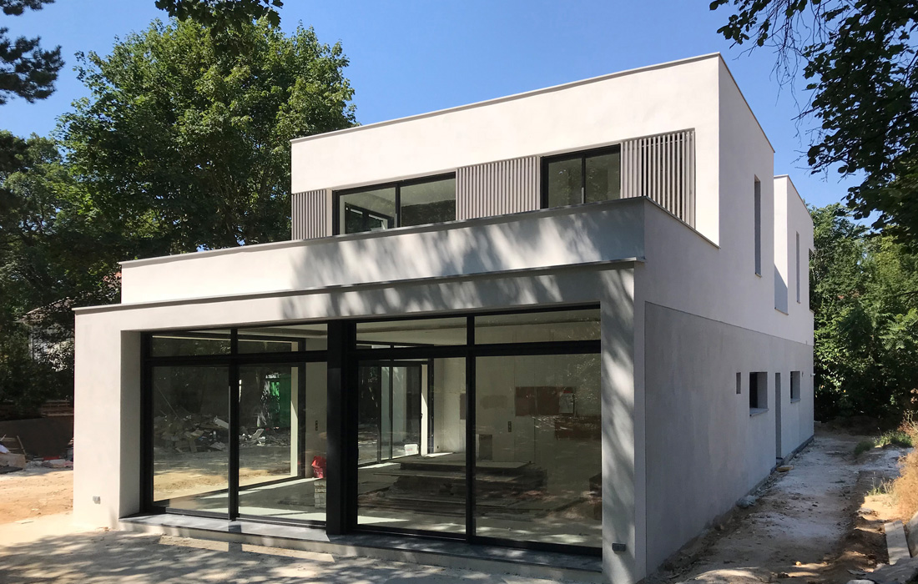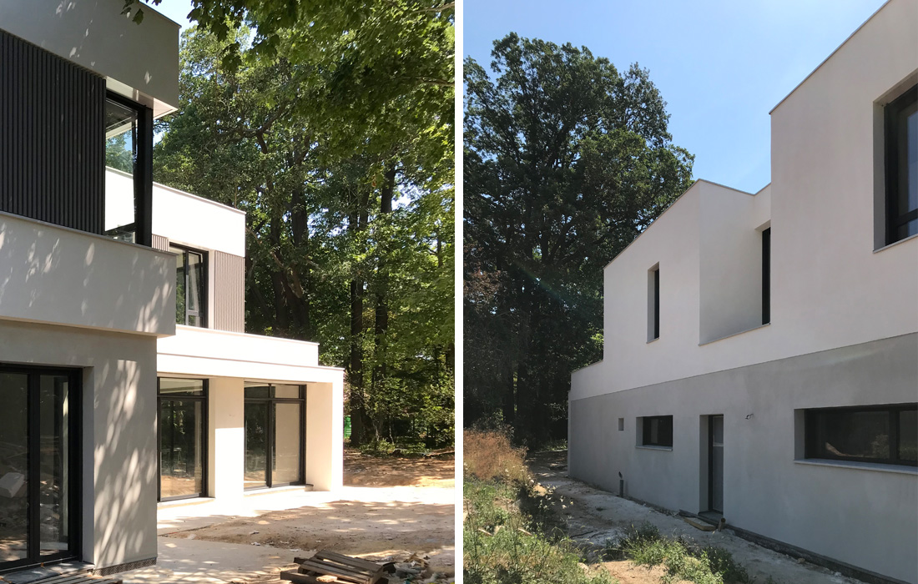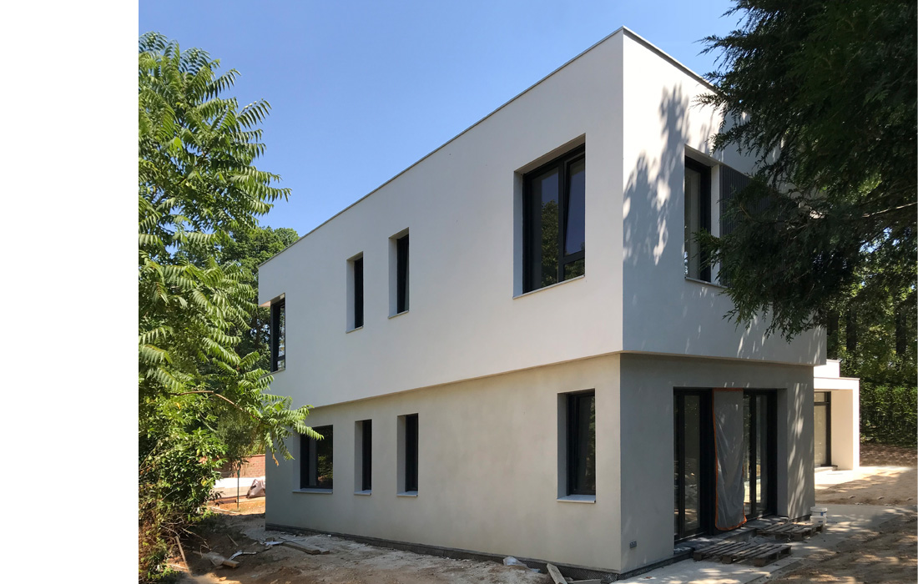LE VESINET – CONTEMPORARY HOUSE
The project is located in a residential neighbourhood consisting of large houses surrounded by public parks and private gardens.
Set in lush greenery, the house is positioned in the centre of the plot, slightly to the North, giving the façades a hierarchy and allowing for maximum enjoyment of the garden and sunshine.
To avoid a monolithic appearance, the architectural composition is fragmented, creating a varied perspective : different building wings and levels can be distinguished.
The lower level is slightly set back, and a large horizontal canopy on the south façade connects the two main volumes. Upstairs, a terrace perched among the trees overlooks the landscape and the large oak and maple trees to the east.
In line with environmental quality standards, the openings are positioned and sized according to the orientation of the façades: more closed on the north side and more open on the other façades, particularly on the south side, to benefit from solar gain. On the garden level, very large bay windows open onto the garden and terraces on the same level.
The facades of the house have been given two different shades: light grey on the upper level and medium grey on the lower level, creating a slight contrast that highlights the different volumes.
The dark grey aluminium exterior joinery highlights the openings, making it easier to distinguish between solids and voids.
On the upper floor, aligned with the windows, lacquered aluminium louvres create a pattern that contrasts with the plaster and adds variety, with shadows that bring the façade to life.

