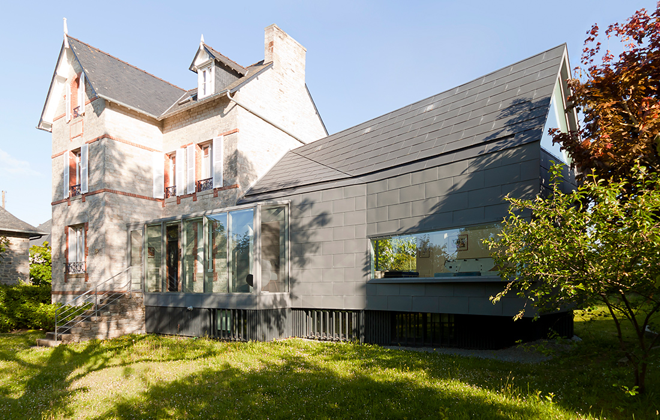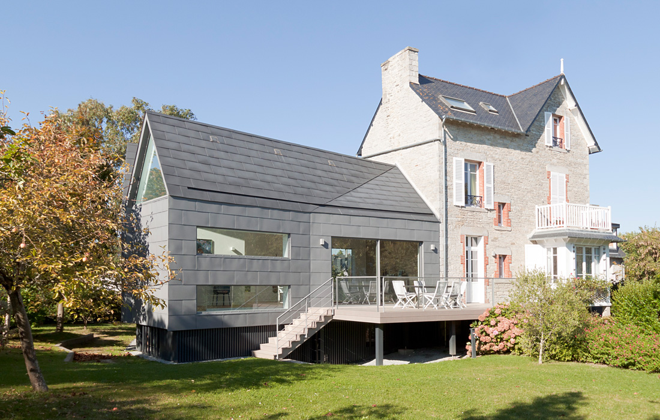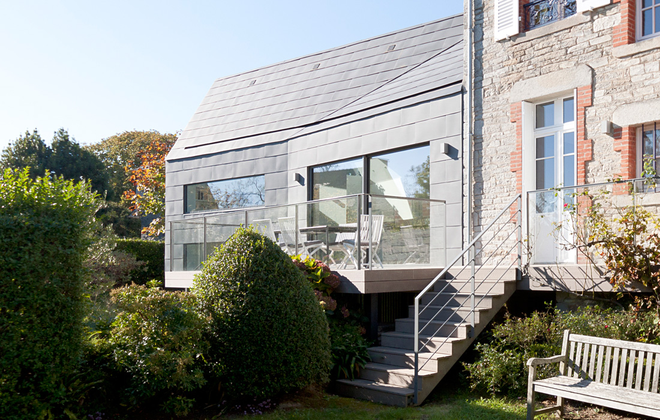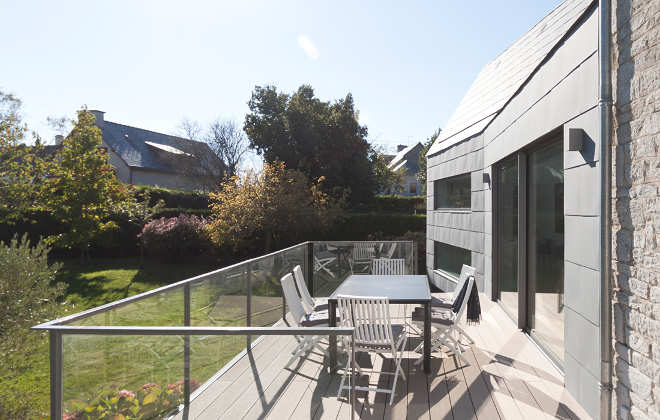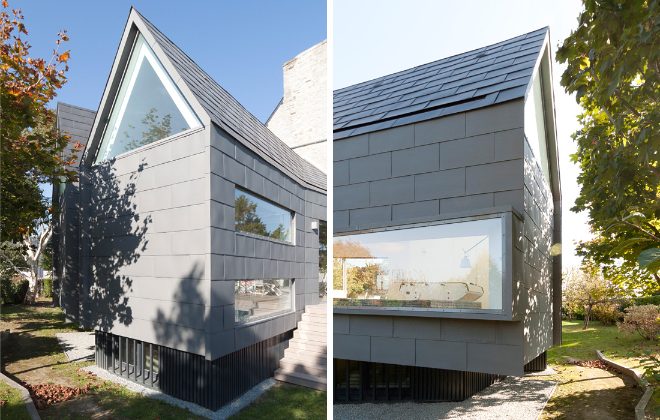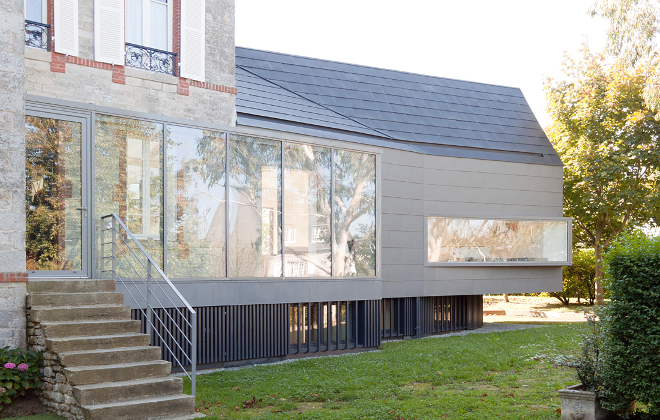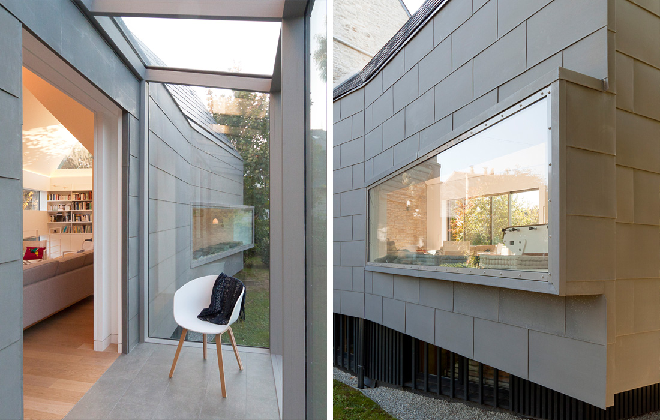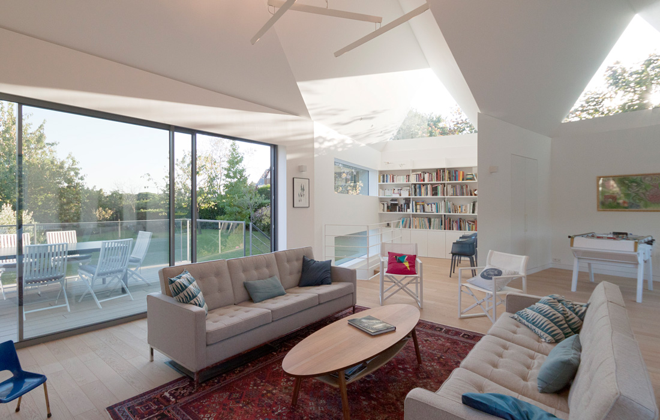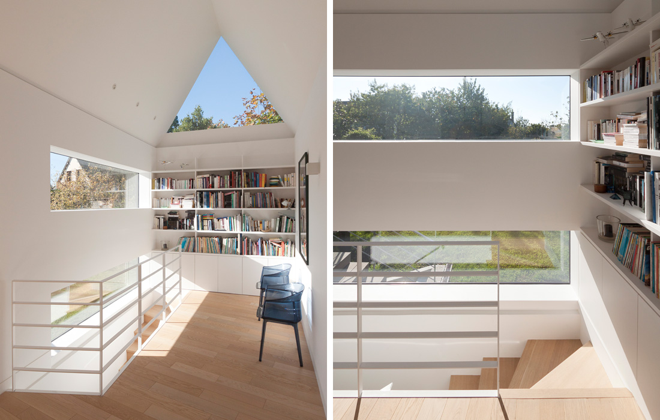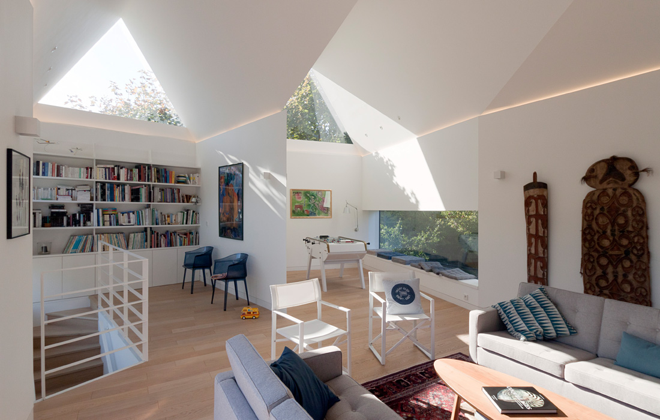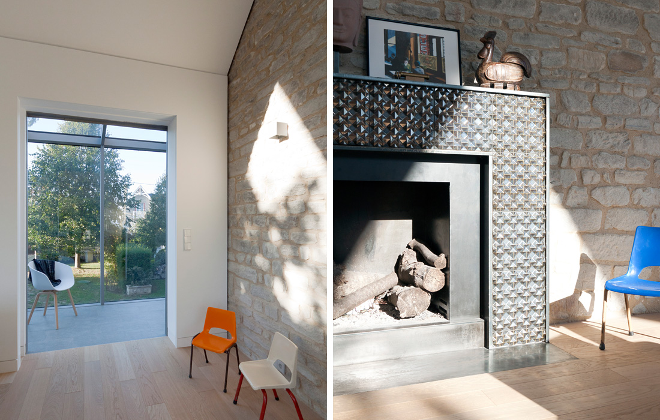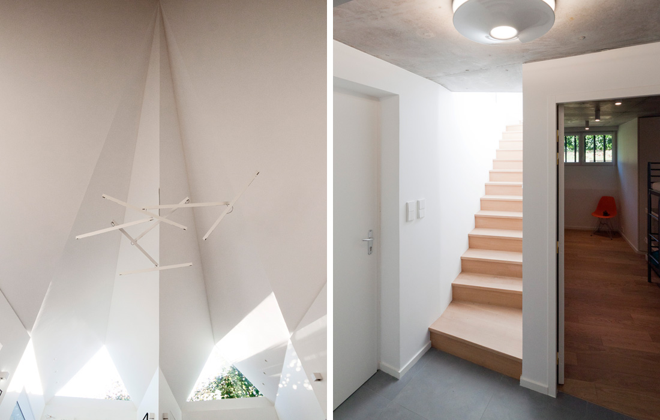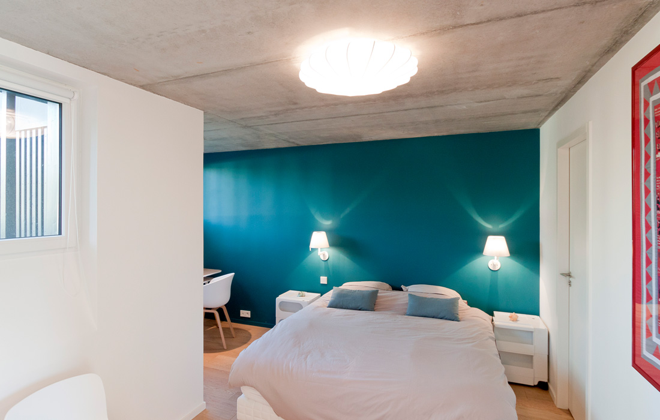SAINT-CAST – HOUSE
Located in Brittany, in the Côtes d’Armor region, this typical 1900s seaside villa has been given an extension offering all the openness and spaciousness of contemporary architecture.
The main volume is treated as an object, entirely clad in custom-made zinc shingles, whose layout echoes the stone façades of the ancient house. The abundance of construction details required meticulous craftsmanship, as much in design as in construction phase.
Resting on a dark base, the extension appears to be floating. Numerous openings illuminate the interior spaces, which are bathed in natural light throughout the day and enjoy expansive views of the garden.
The structure of the extension is timber-framed at the top and concrete at the bottom. Its high-performance eco-friendly thermal insulation is covered with a pre-patinated zinc skin in quartz shade for the façades and anthracite shade for the roof.
All the details of the façade, joinery, railings and the steel and ceramic chimney were custom-designed.
Watch the France5 documentary >here<

